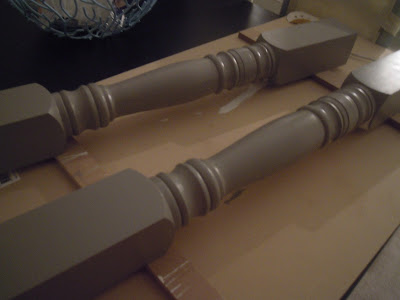Well now that the mammoth range is in place I felt it was safe to move the island back into the kitchen , time to extend the island and to make it pretty . What we started out with was a standard depth base cabinet , three doors wide . A good starting point , but we found it a bit wee for this kitchen. We had a huge and very useful island in the old house and we need a good sized island for our busy lives.

I started by building a simple cabinet to hold our microwave , we will have an outlet added to this cabinet for the microwave tomorrow. As well we would like to have a second outlet added for my mixers.
We decided this area was a little too tight for stools , and since we have a table and chairs in this kitchen already we didn't feel the need to crowd up the room with stools. However the island needed to be made wider as well as longer. The over all size will be 35"x65" and standard counter height. I decided to add legs to the back side of the island to create a small 5-6" over hang , not quite enough space for a tucked in stool but enough extra space for a good deep prep space. The legs will be right up against the island no space in between. A little bit of added detail.
I was some how able to squeeze in cladding the island with beadboard and priming and painting the island.
We've come a long way. But still to come are counters , new sink and faucet and gorgeous pendant lights and finished tile and island. There is so much work that goes into a kitchen.
Late night painting session.
I decided to do a deeper grey then the main cabinets , I chose a soft gloss finish and the colour is Powder Horn by Para.
We bravely went out to Ikea today and picked up the butcher block counter in beech for the island, I think we are two days to a finished island....






